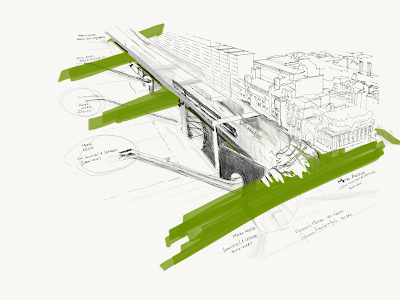ARCHILECTURE

“If buildings could talk, what would they say about us?” In 1973 the 'Sydney Opera House' (SOH) opened its doors to the public. This lecture revisits a landmark that in 2007 earned its addition to the UNESCO World Heritage list. A decade on the making and over 40 years of operations is the backdrop to discuss social and technological transformations. This lecture is inspired by ‘Cathedrals of Culture’, a six part collection of films premiered at the 2014 International Berlin Film Festival. The SOH will be the catalyst to firstly reflect on the building’s life-cycle and to then provide an outlook of our changing world and implications to the architecture profession. Do join my open lecture at Politecnico di M I L A N O When: Monday, December the 5th at 2:30. Venue: Rogers Room (after Ernesto Rogers, who was a prominent Milanese architect, cousin of Richard Rogers' father, William Nino Rogers). Leonardo Campus, PoliMI, I T A L I A ...

