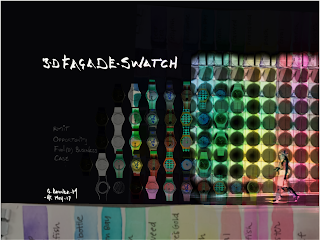URBITAS VERSUS NATURA

U RBITAS refers to a collage of some of my favourite cities. If looking at the below traced image from top-right moving clockwise you could identify: Milano, Mantova, Venice, Rome, Barcelona, Paris, Manhattan, Guadalajara, México City, Zurich (centre left) and Melbourne (centre right). The collage was drawn and then painted over canvas (acrylic ) depicting a megalopolis of my ideal city. ... conversations (versus) NATURA refers to trees that I recently observed and engaged with in locations such as St Kilda and Phillip Island, Australia; Hong Kong, Macau and Singapore. The selected three on canvas (oil-pens) is in Phillip Island, Victoria, Australia and it is observation into nature and reflective exercise to "detox" from city life . The result is inconclusive.... and that is an important aspect of it. For the transition between UBITAS and NATURA I selected an image of a boutique shop I recently visited in Hong Kong. The work is organic yet set in the city with highest li...

