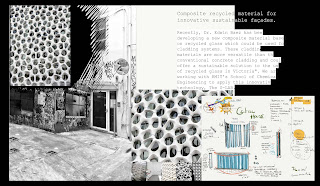CENTRAL HOUSE
From Central House to Tree House: a green tower for Melbourne
It has been a while since my last exhibition.
The G-LAB has been testing ideas for a green tower in Melbourne. It has tested design, materials and passive house technologies to design and build a green tower on Collins Street, better known as the Paris end of Melbourne.
In this post you will see image collages of what a predominantly residential green tower would look in Melbourne's City Business District. This work is presented utilising photomontage techniques and digital paper-cuts utilising photographs, sketches and renders. It is playful and speculative in nature. It aims to awaken my client's appetite for a green tower.
Precedence include projects such as Bosco Verticale by Stefano Boeri from Milano and work by Kisho Kurakawa from Japan, Emilo Ambasz and Rafael Viñoly from New York. Other inspirations include the not-so-well-known work on parks, playground design and landscaping by Cesare Leonardi from Modena, Italy.
The 200m2 site for this tower is highly difficult and restricted presenting many logistical constrains. Demolition of an existing 1920's tower might not even be possible. Technologies for modular construction and prefabrication using cross-laminated timber are being investigated and tested. Such as the use of recycled materials for the façade utilising 3-D printed tiles of recycle glass.
best,
Guillermo
It has been a while since my last exhibition.
The G-LAB has been testing ideas for a green tower in Melbourne. It has tested design, materials and passive house technologies to design and build a green tower on Collins Street, better known as the Paris end of Melbourne.
In this post you will see image collages of what a predominantly residential green tower would look in Melbourne's City Business District. This work is presented utilising photomontage techniques and digital paper-cuts utilising photographs, sketches and renders. It is playful and speculative in nature. It aims to awaken my client's appetite for a green tower.
Precedence include projects such as Bosco Verticale by Stefano Boeri from Milano and work by Kisho Kurakawa from Japan, Emilo Ambasz and Rafael Viñoly from New York. Other inspirations include the not-so-well-known work on parks, playground design and landscaping by Cesare Leonardi from Modena, Italy.
The 200m2 site for this tower is highly difficult and restricted presenting many logistical constrains. Demolition of an existing 1920's tower might not even be possible. Technologies for modular construction and prefabrication using cross-laminated timber are being investigated and tested. Such as the use of recycled materials for the façade utilising 3-D printed tiles of recycle glass.
best,
Guillermo












